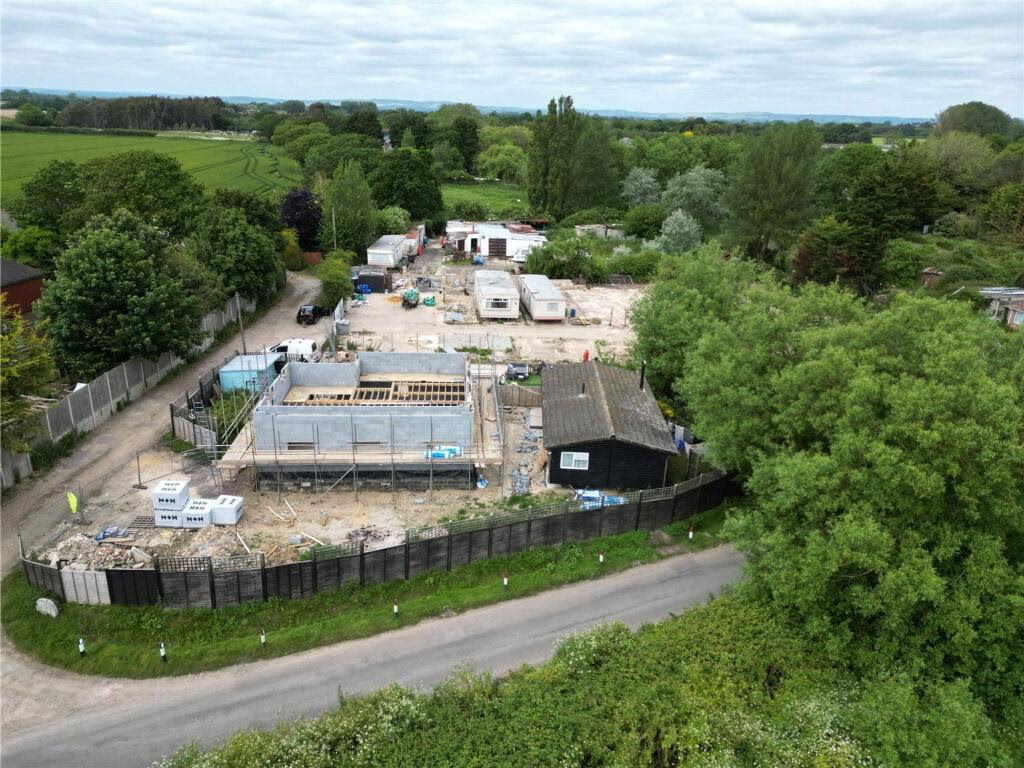
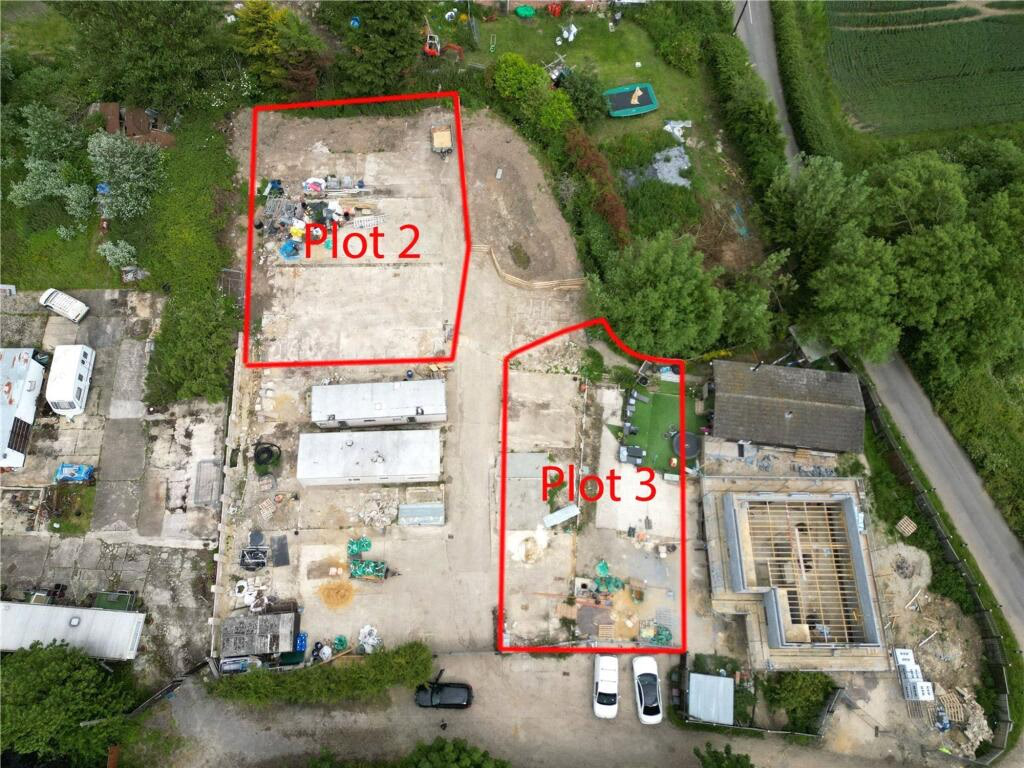
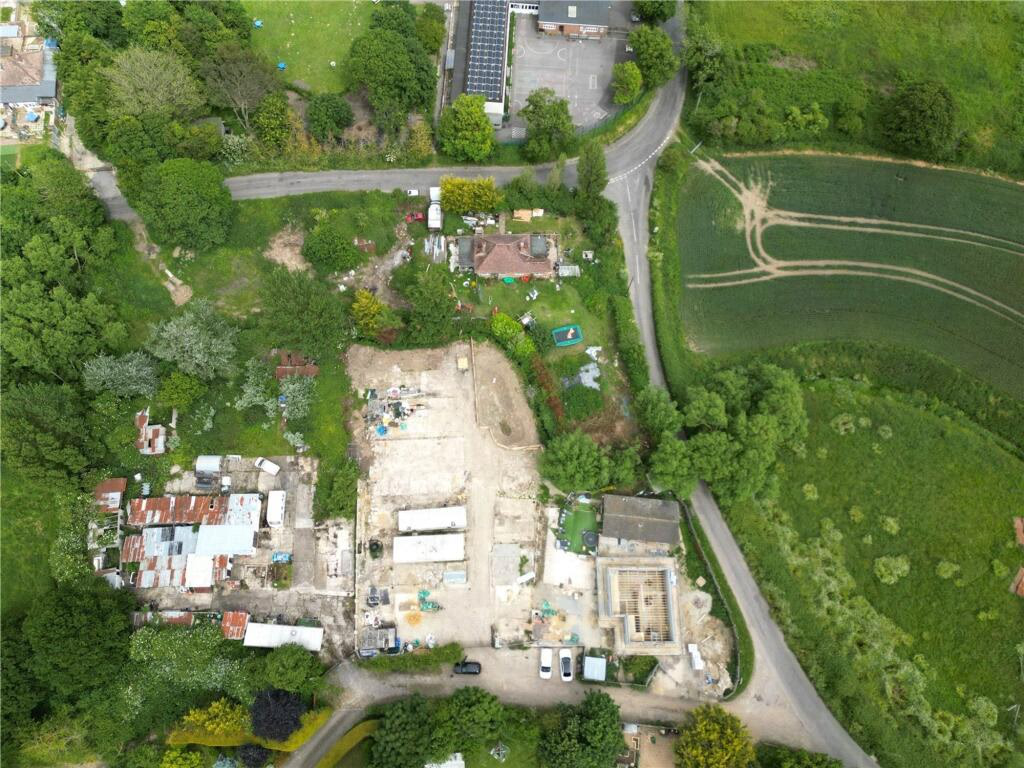
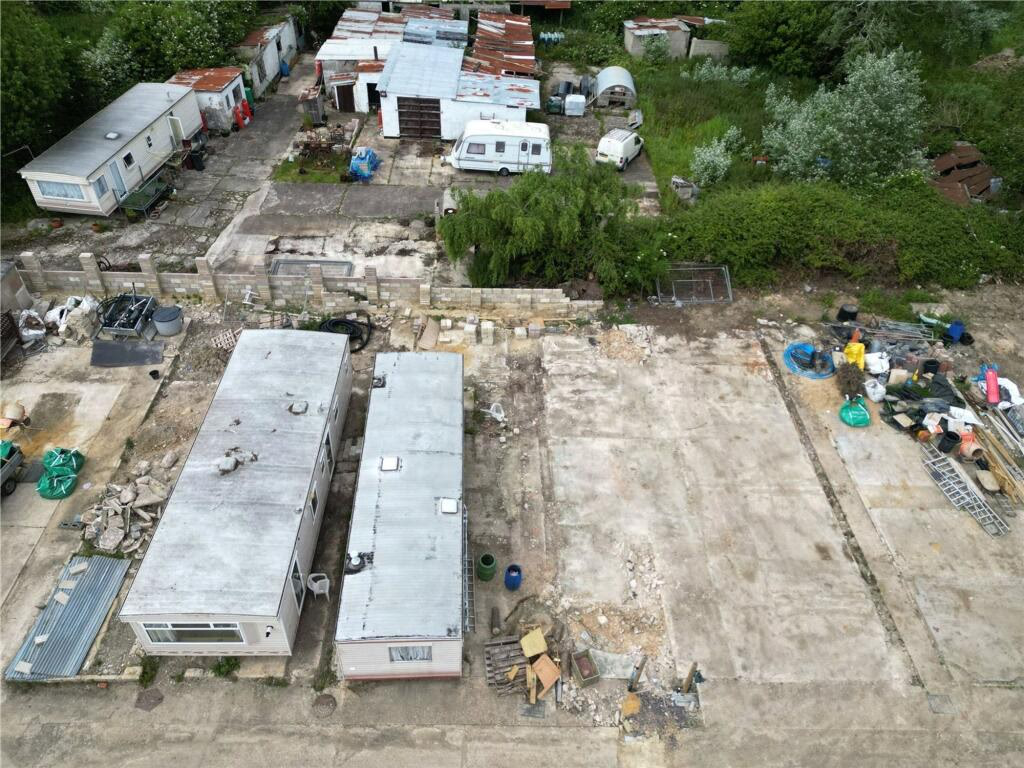
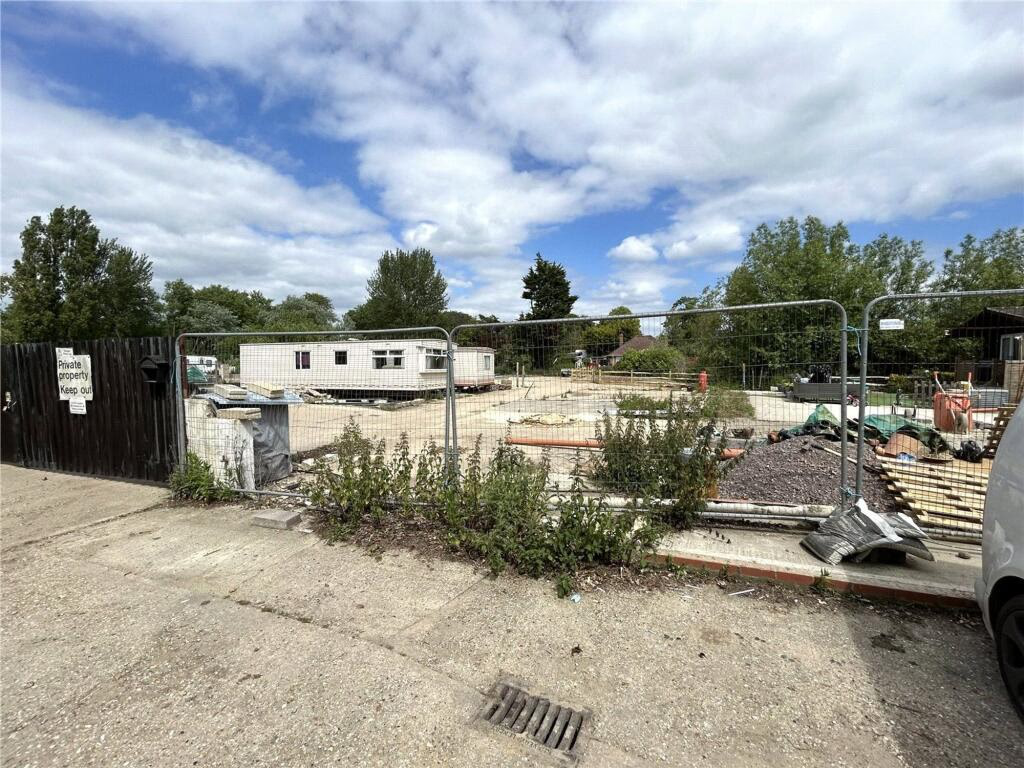
0.13-Acre Field Land for Sale in Surrey
The property is being offered for sale as a whole or in two lots The entire site has planning permission for four detached dwellings, two of which are offered here for sale on the open market. Plot 2- a detached 4 bedroom house extending to approximately 1,883 sq.ft. Plot 3- Also a detached 4 bedroom house extending to approximately 1,883 sq. ft. Plot 2 – Proposed Layout A detached four bedroom house extending to approximately 1,883 sq. ft. Ground floor: Entrance hall with stairs to first floor | Shower/WC | Study | Open plan kitchen dining room | Living room with bi-fold doors to garden First floor: First floor landing with airing cupboard | Master bedroom with ensuite bathroom | A second double bedroom with ensuite bathroom | A third double bedroom and a family bathroom Plot 3 – Proposed Layout A detached four bedroom house extending to approximately 1,883 sq. ft. Ground floor: Entrance hall with stairs to first floor | Shower/WC | Study | Open plan kitchen/dining/living room with bi-fold doors to garden First floor: First floor landing with airing cupboard | Master bedroom with ensuite bathroom | A second double bedroom with ensuite bathroom | A third double bedroom and a family bathroom OUTDOOR SPACE: Plot 2 Has a north and east facing garden and off road parking for several cars. The whole site being sold extends to approximately 514 sqm (approximately 0.12 of an acre. Plot 3 Has a good size east facing rear garden and off road parking for several cars. The whole site extends to approximately 0.12 of an acre. IServices. All believed to be available Local Authority: Chichester District Council Council Tax Band: TBC Energy Rating: TBC what3words: precautions.charts.safest
0.13-Acre Field Land for Sale in Surrey
Description
The property is being offered for sale as a whole or in two lots The entire site has planning permission for four detached dwellings, two of which are offered here for sale on the open market. Plot 2- a detached 4 bedroom house extending to approximately 1,883 sq.ft. Plot 3- Also a detached 4 bedroom house extending to approximately 1,883 sq. ft. Plot 2 – Proposed Layout A detached four bedroom house extending to approximately 1,883 sq. ft. Ground floor: Entrance hall with stairs to first floor | Shower/WC | Study | Open plan kitchen dining room | Living room with bi-fold doors to garden First floor: First floor landing with airing cupboard | Master bedroom with ensuite bathroom | A second double bedroom with ensuite bathroom | A third double bedroom and a family bathroom Plot 3 – Proposed Layout A detached four bedroom house extending to approximately 1,883 sq. ft. Ground floor: Entrance hall with stairs to first floor | Shower/WC | Study | Open plan kitchen/dining/living room with bi-fold doors to garden First floor: First floor landing with airing cupboard | Master bedroom with ensuite bathroom | A second double bedroom with ensuite bathroom | A third double bedroom and a family bathroom OUTDOOR SPACE: Plot 2 Has a north and east facing garden and off road parking for several cars. The whole site being sold extends to approximately 514 sqm (approximately 0.12 of an acre. Plot 3 Has a good size east facing rear garden and off road parking for several cars. The whole site extends to approximately 0.12 of an acre. IServices. All believed to be available Local Authority: Chichester District Council Council Tax Band: TBC Energy Rating: TBC what3words: precautions.charts.safest
Contact Agent
Smart Picks — Professionals Relevant to This Land
Based on this property's key features, here are the specialists you may want to consult as part of your due diligence: land agents, rics surveyors, rural solicitors, planning consultants and land consultants.

Land Agents
Essential for navigating the land market, finding buyers, and securing the best price.

RICS Surveyors
High-value property (£380K+) requires professional valuation for accurate pricing and due diligence.

Rural Solicitors
Significant investment (£380K+) requires legal expertise for conveyancing, title checks, and transaction security.

Planning Consultants
Planning-sensitive site needs expert guidance for applications and development strategy.

Land Consultants
Multiple parcels or complex land structure requires expert analysis for optimal development strategy.
Location
PO20